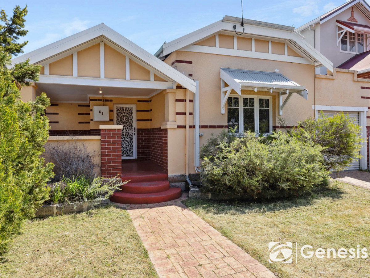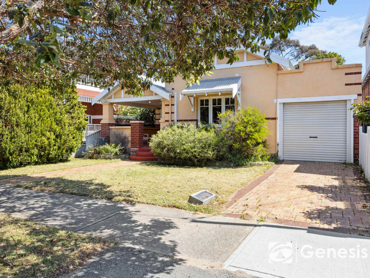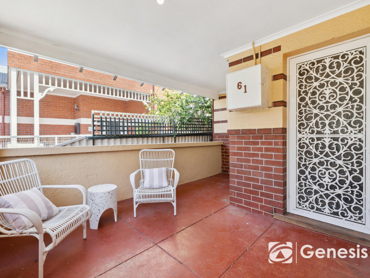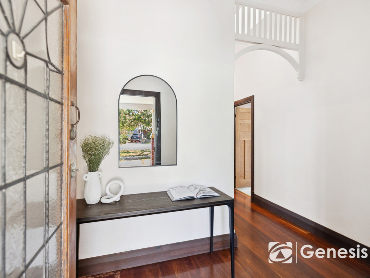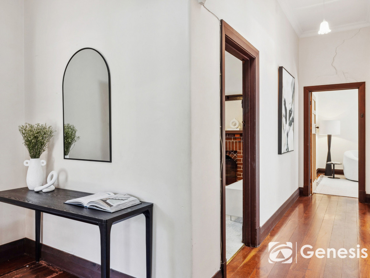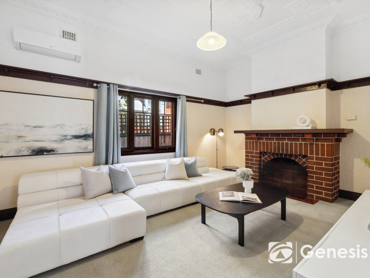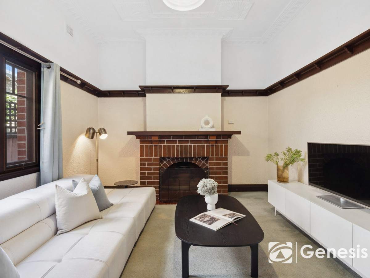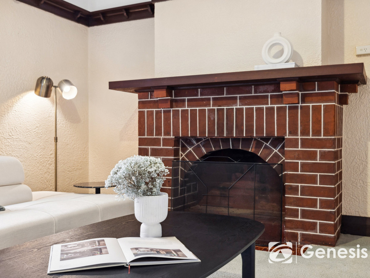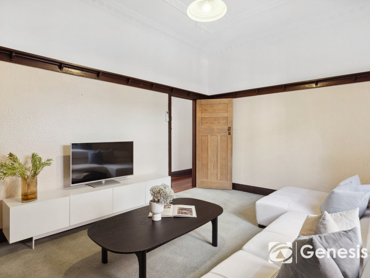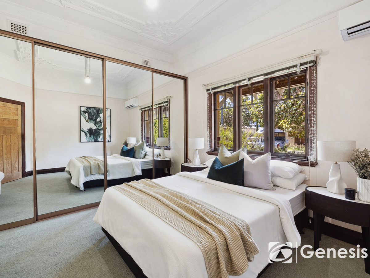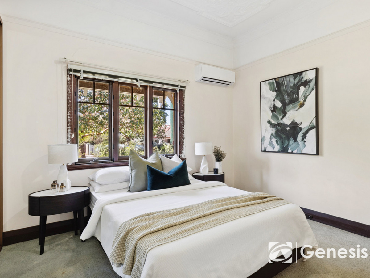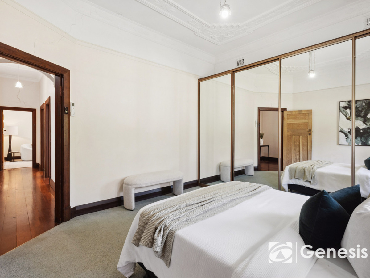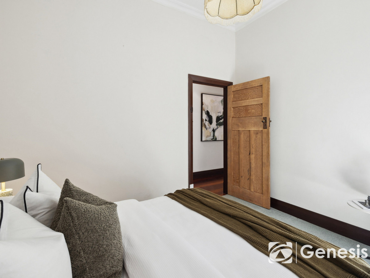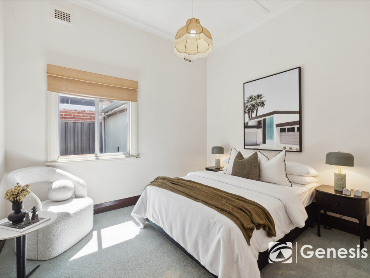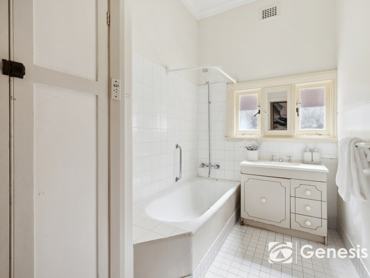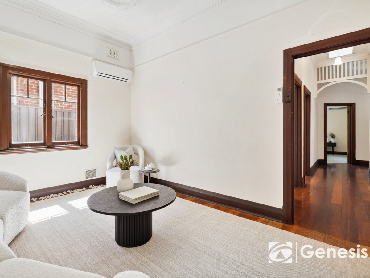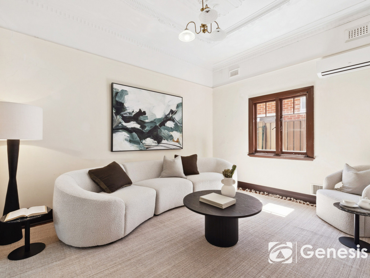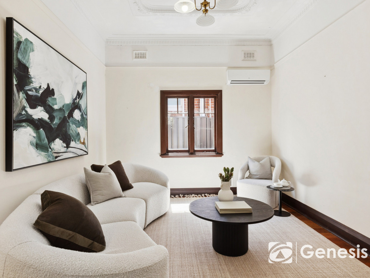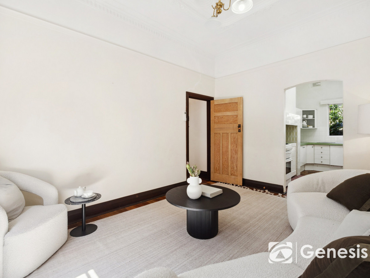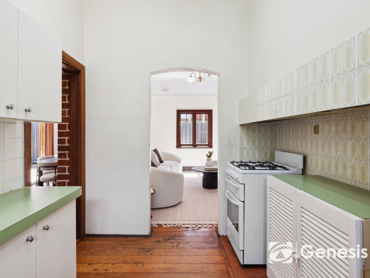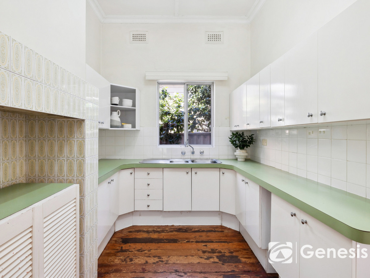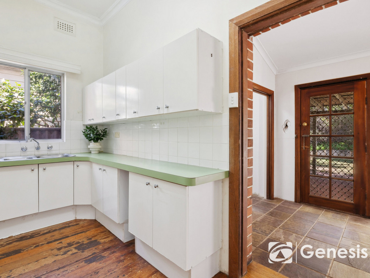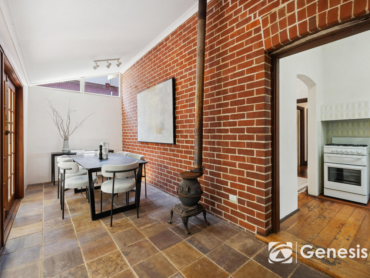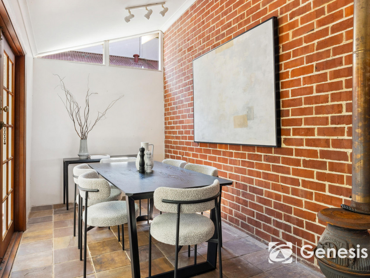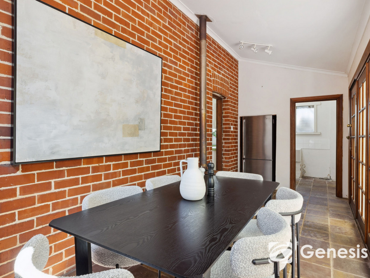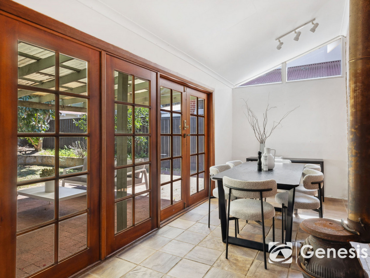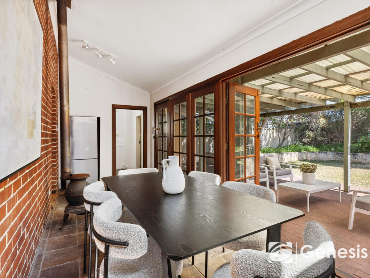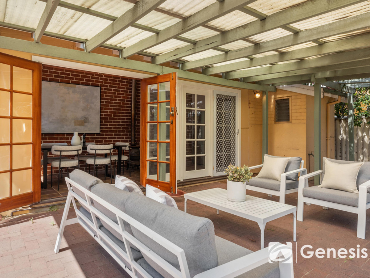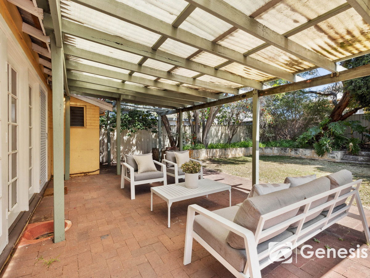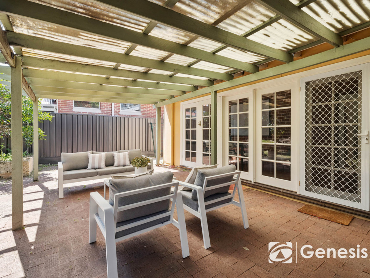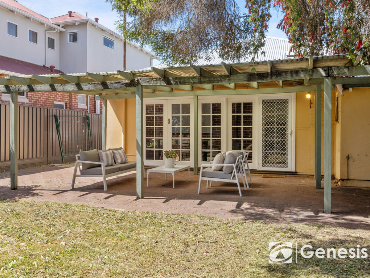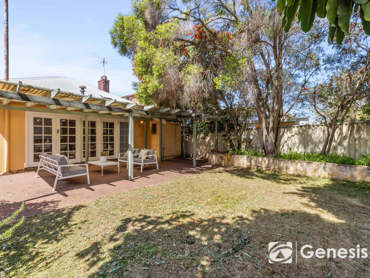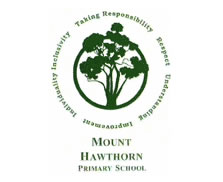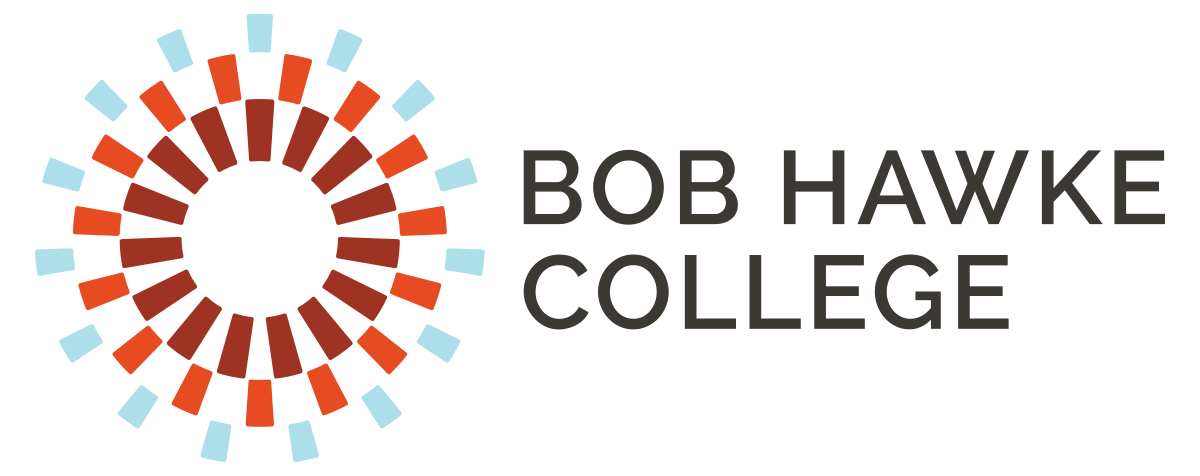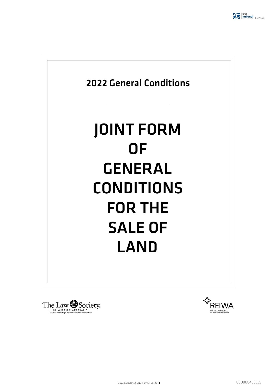61 The Boulevarde, Mount Hawthorn
Welcome
61 The Boulevarde, Mount Hawthorn
3
1
1
Land size: 473 sqm
$1,525,000
1 Living Area
Character Charm
8 Offers Received - 5 Days
RATES
Council $1713
Water $1196 (FY 23/24)
SCHOOL CATCHMENT
Mount Hawthorn Primary School (400m)
Bob Hawke College (2.5 km)
FEATURES
General
* Build Year: 1933
* Total Build Area: 121m2
* Jarrah Floorboards
* High Ceilings
* Pendant Lighting
* Instant Gas Hot Water System (Bosch)
* Single Lock up Garage
Kitchen
* 4 Burner Gas Stove (Chef)
* 700mm Oven (Chef)
* Cabinetry
* Double Sink
* Tiled Splashback
Master Bedroom
* Built-in Wardobe
* Carpet
* Pendant Lighting
* Split System Air-conditioning (Fujitsu)
Bedroom 3 / Living Area
* Fireplace
* Split System Air-conditioning (Fujitsu)
Living Room
* Split System Air-conditioning (Fujitsu)
Outdoor
* Patio
* Garden shed
LIFESTYLE
200m - Public Transport
350m - Braithwaite Park
400m - Cafe Strip
400m - IGA Mount Hawthorn
550m - The Mezz Shopping Centre
600m - Menzies Park
650m - Britannia Reserve
1.7km - Glendalough Station
2.2km - Lake Monger
4.8km - Perth CBD
RATES
Council $1713
Water $1196 (FY 23/24)
SCHOOL CATCHMENT
Mount Hawthorn Primary School (400m)
Bob Hawke College (2.5 km)
FEATURES
General
* Build Year: 1933
* Total Build Area: 121m2
* Jarrah Floorboards
* High Ceilings
* Pendant Lighting
* Instant Gas Hot Water System (Bosch)
* Single Lock up Garage
Kitchen
* 4 Burner Gas Stove (Chef)
* 700mm Oven (Chef)
* Cabinetry
* Double Sink
* Tiled Splashback
Master Bedroom
* Built-in Wardobe
* Carpet
* Pendant Lighting
* Split System Air-conditioning (Fujitsu)
Bedroom 3 / Living Area
* Fireplace
* Split System Air-conditioning (Fujitsu)
Living Room
* Split System Air-conditioning (Fujitsu)
Outdoor
* Patio
* Garden shed
LIFESTYLE
200m - Public Transport
350m - Braithwaite Park
400m - Cafe Strip
400m - IGA Mount Hawthorn
550m - The Mezz Shopping Centre
600m - Menzies Park
650m - Britannia Reserve
1.7km - Glendalough Station
2.2km - Lake Monger
4.8km - Perth CBD
Floorplan
Comparable Sales

160 Shakespeare Street, Mount Hawthorn, WA 6016, Mount Hawthorn
3
1
1
Land size: 498
Sold on: 01/08/2024
Days on Market: 15
$1,251,000
SOLD

59 Federation Street, Mount Hawthorn, WA 6016, Mount Hawthorn
3
1
1
Land size: 491
Sold on: 28/04/2024
Days on Market: 26
$1,315,000
SOLD

43 Flinders Street, Mount Hawthorn, WA 6016, Mount Hawthorn
3
2
3
Land size: 569
Sold on: 17/07/2024
Days on Market: 17
$1,395,000
SOLD

72 Sasse Avenue, Mount Hawthorn, WA 6016, Mount Hawthorn
3
1
1
Land size: 377
Sold on: 23/05/2024
Days on Market: 31
$1,400,000
SOLD

93 Matlock Street, Mount Hawthorn, WA 6016, Mount Hawthorn
3
2
1
Land size: 491
Sold on: 30/04/2024
Days on Market: 22
$1,590,000
SOLD

62 Edinboro Street, Mount Hawthorn, WA 6016, Mount Hawthorn
3
1
2
Land size: 668
Sold on: 20/05/2024
Days on Market: 63
$1,625,000
SOLD
This information is supplied by First National Group of Independent Real Estate Agents Limited (ABN 63 005 942 192) on behalf of Proptrack Pty Ltd (ABN 43 127 386 295). Copyright and Legal Disclaimers about Property Data.
Mount Hawthorn
The Mezz
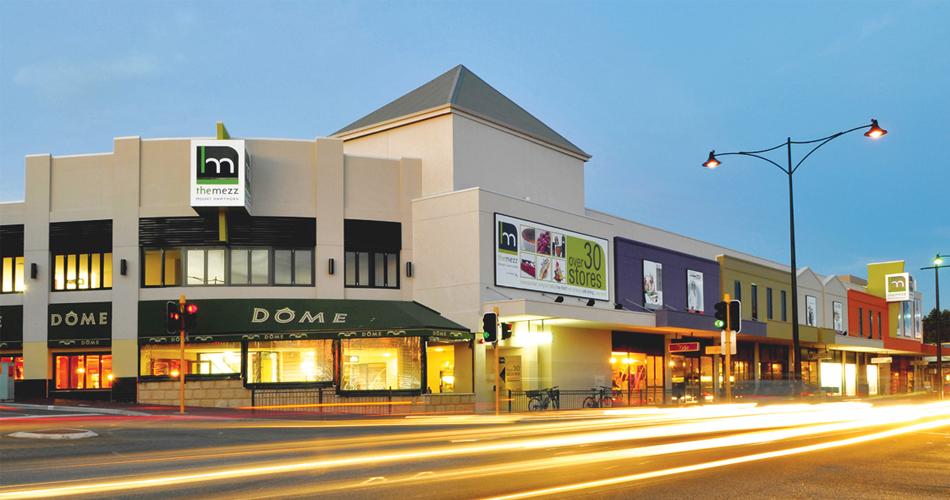
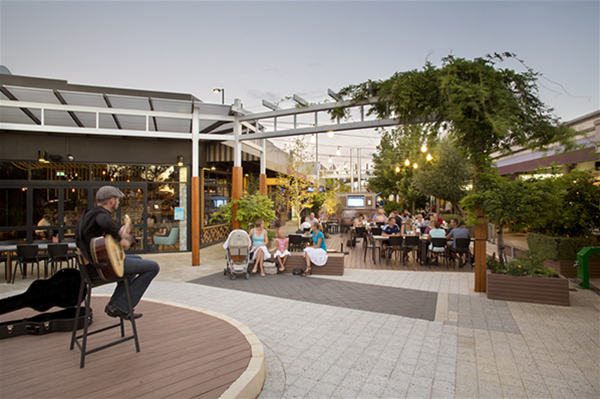
Braithwaite Park

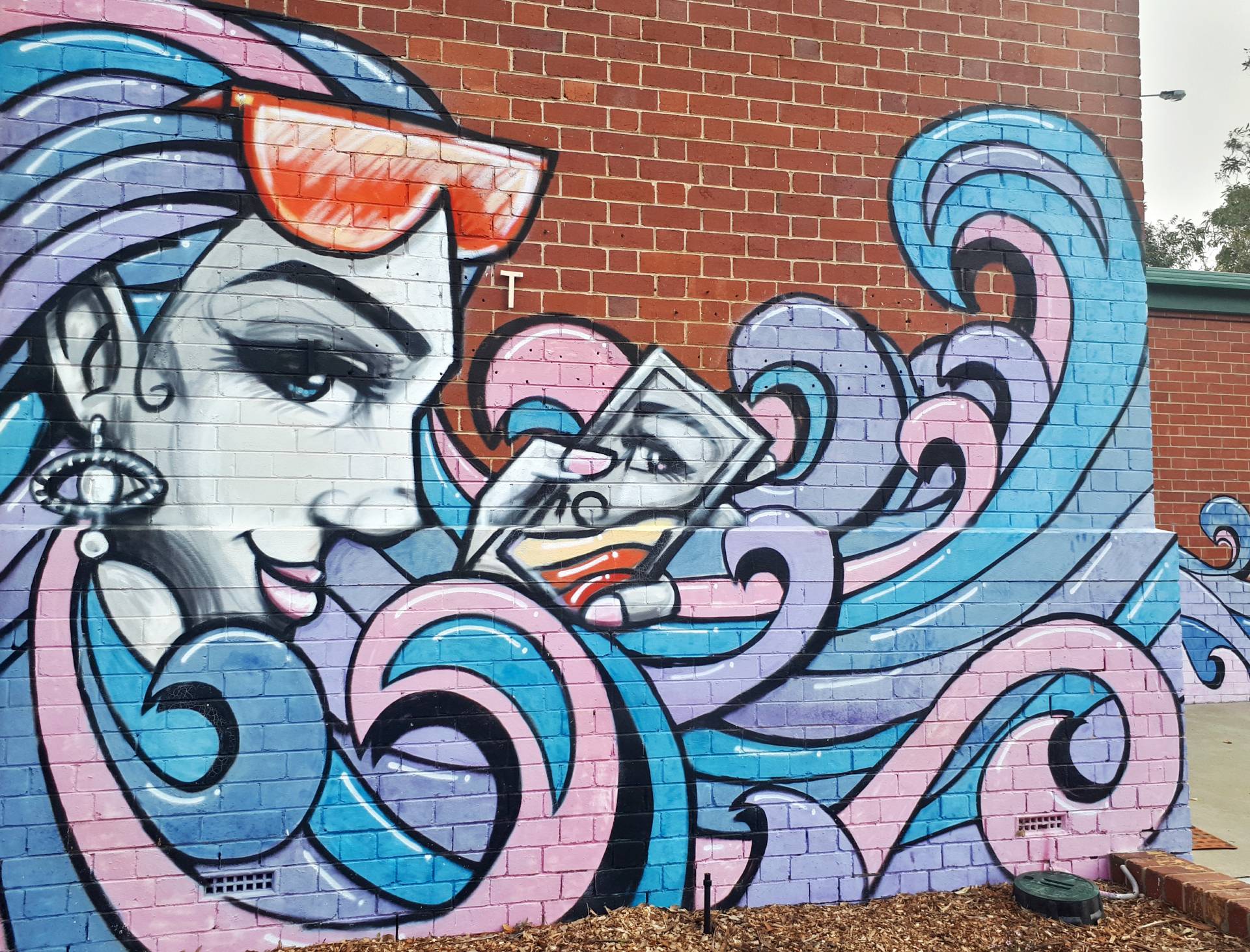
Axford Park
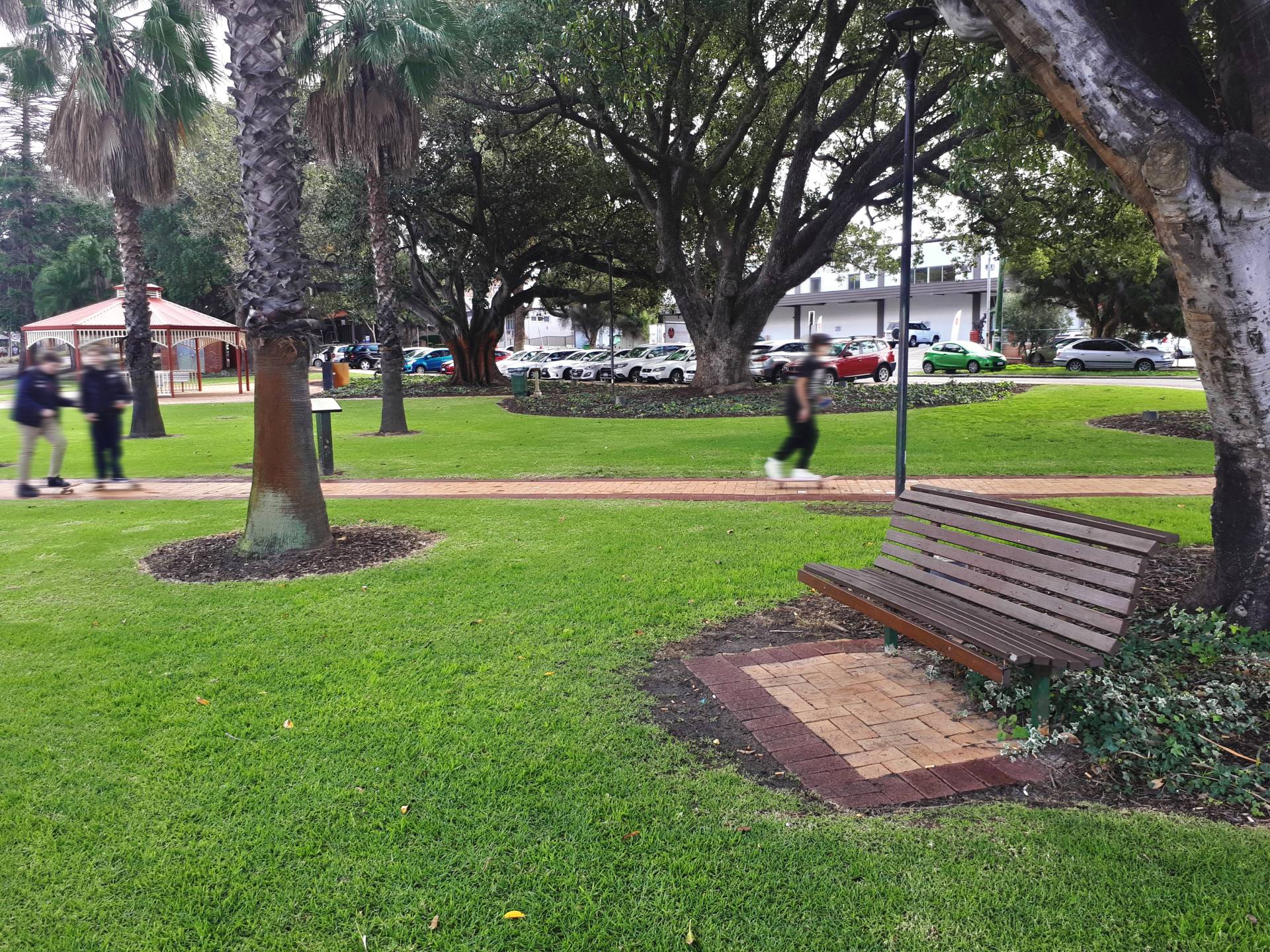
The Paddington
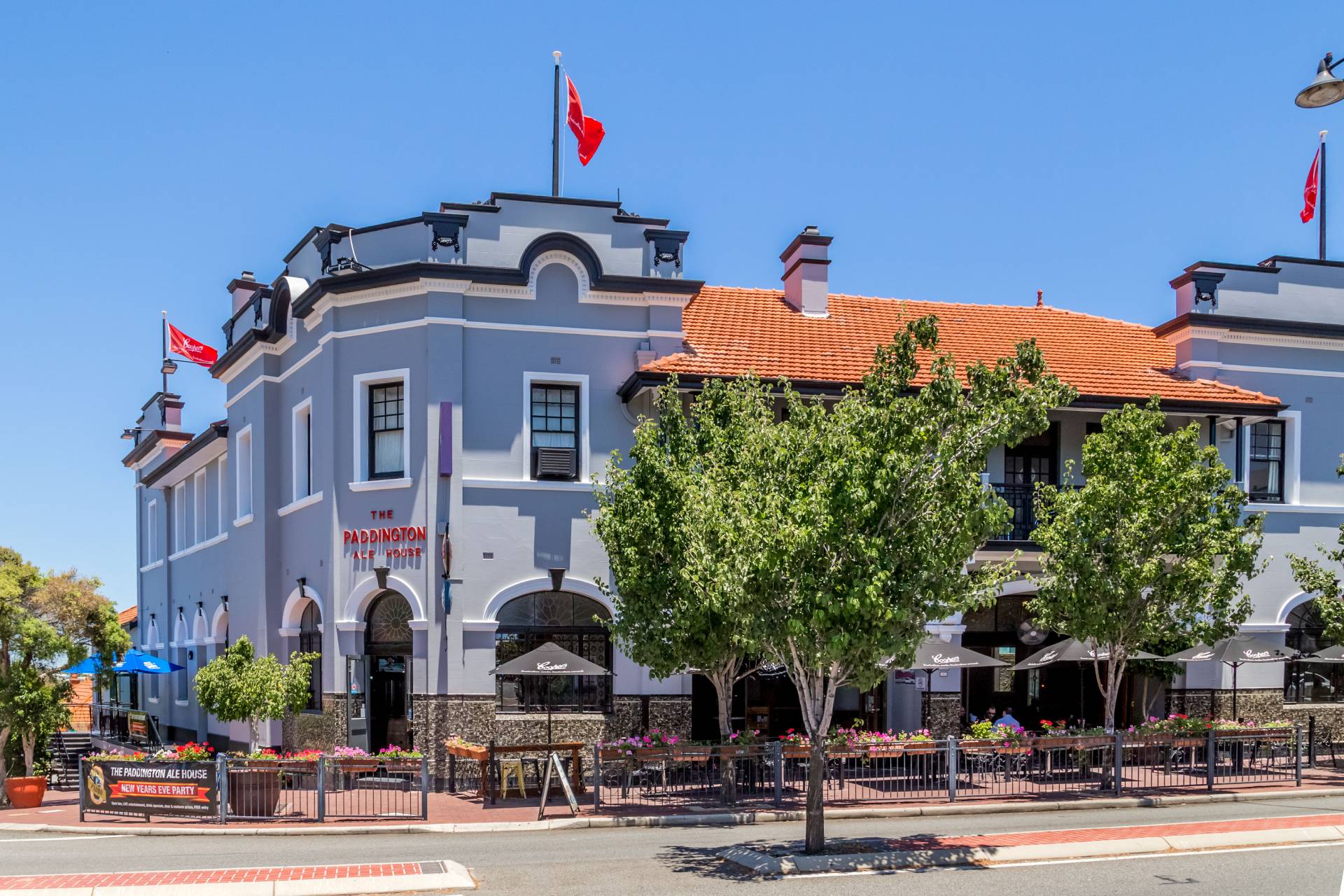
Team Genesis
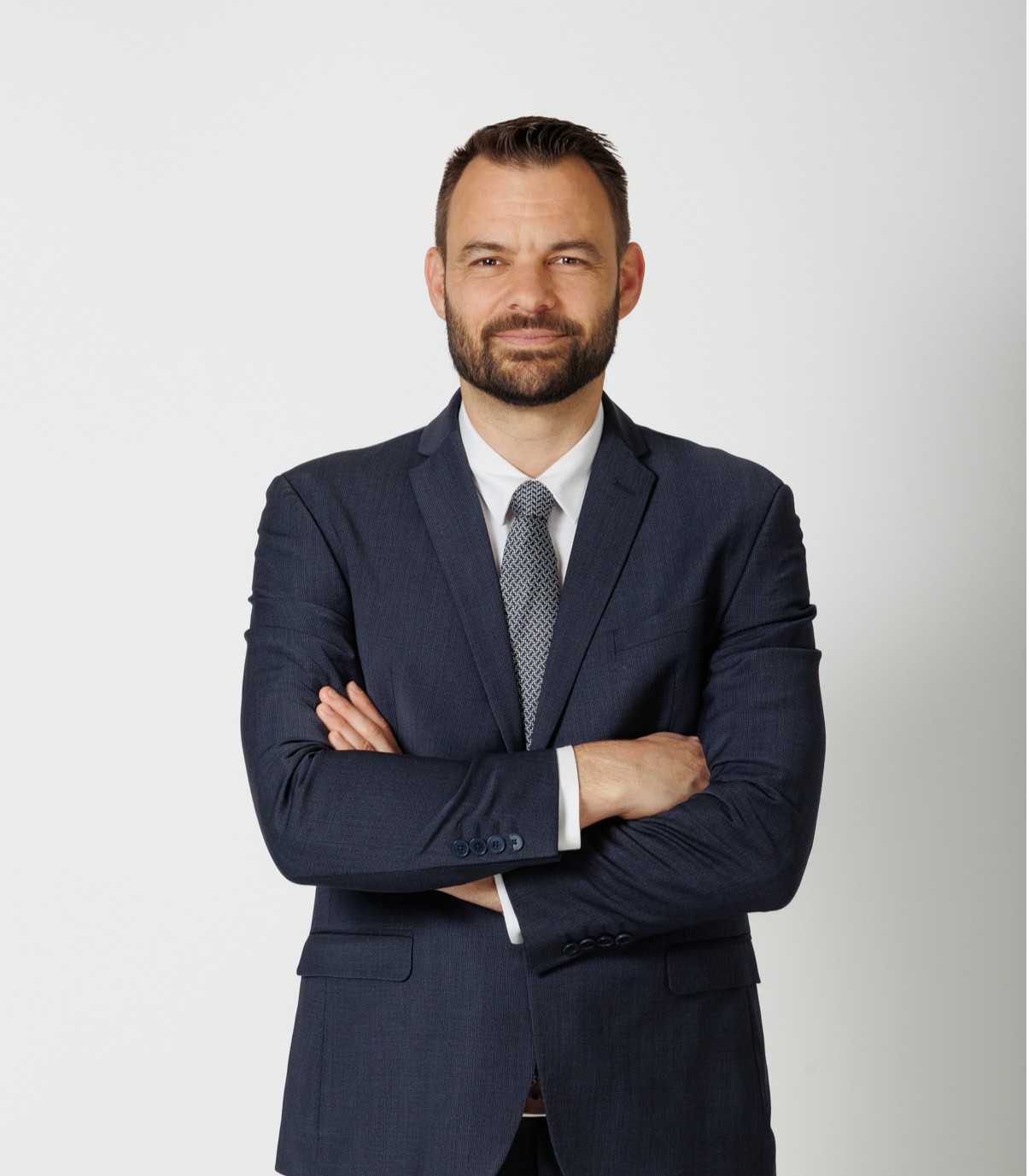





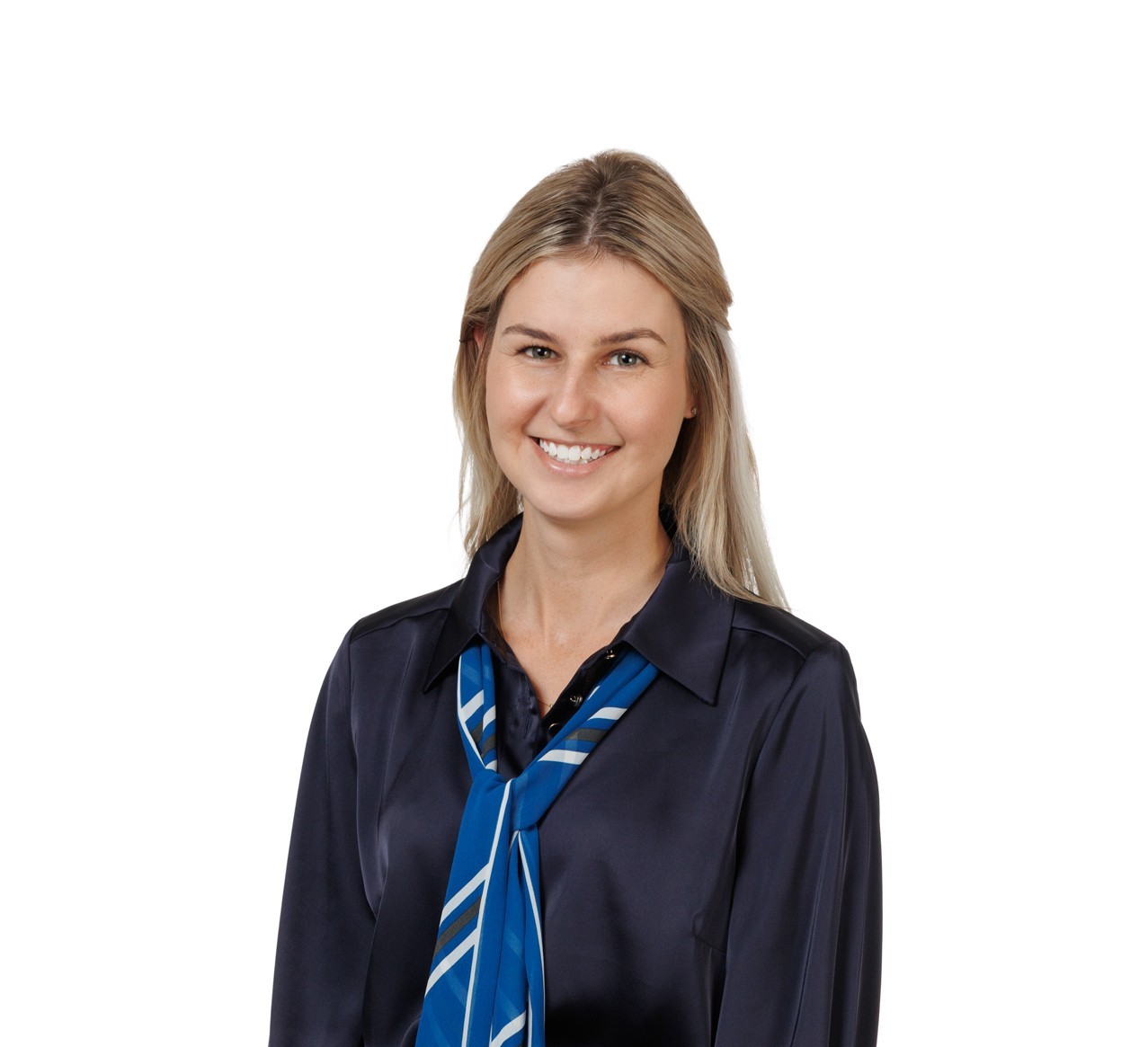
Recent Sales in the Area

61A Baden Street, Joondanna
6
4
2
UNDER OFFER

3 Chamberlain Street, North Perth
3
2
2
UNDER OFFER

128 Shakespeare Street, Mount Hawthorn
4
2
1
UNDER OFFER

68 Sasse Avenue, Mount Hawthorn
2
1
0
End Date Process

96 Baden Street, Joondanna
4
2
2
UNDER OFFER

3/73 Kinsella Street, Joondanna
3
1
2
UNDER OFFER

41 Stoneham Street, Joondanna
3
2
2
UNDER OFFER

Lot 2,
71A Powell Street, Joondanna
UNDER OFFER

24 Federation Street, Mount Hawthorn
3
1
1
UNDER OFFER

101 Dunedin Street, Mount Hawthorn
2
1
1
$1,012,500

107 Coogee Street, Mount Hawthorn
3
1
0
Contact Agent

13 Brady Street, Mount Hawthorn
3
2
1
From $569,000

4/84 Matlock Street, Mount Hawthorn
3
2
2
$927,000

71 Powell Street, Joondanna
4
2
2
UNDER OFFER

8/136 Roberts Street, Joondanna
2
1
1
UNDER OFFER



